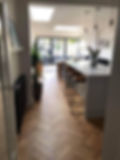
Projects

New solid wood floor, a fresh coat of paint throughout and a stripe to highlight family portraits

A wood burning stove, intricate wallpaper in the alcoves on either side and a large mirror to help keep the room light

Beautiful silk wallpaper and new built-in cupboards made this room a haven for the parents

New solid wood floor, a fresh coat of paint throughout and a stripe to highlight family portraits
#14
A small but beautiful family home in a lovely residential road in Walton on Thames. Working on a very tight budget, this brief was simply about injecting some personality into this Victorian semi with minimal disruption to family life.
The updates were purely cosmetic (there was no budget for major structural work!) and had to make the most of the existing architectural details. Beautiful wallpapers and fabrics with natural materials and some quirky finishing touches reflected the individual style of the owners.
#5
A standard 3 bed ex-council semi in Hersham, Surrey was transformed inside and out with a complete 'back to brick' renovation.
A full width rear extension with bi-fold doors opened the kitchen / dining room out into the garden, a loft conversion added a new bedroom and en-suite bathroom and a neutral colour palate throughout allowed clever splashes of colour to link the spaces together.
Plus lots and lots of storage...

Beautiful open plan lounge, kitchen & dining room with a really simple, clean palate on the walls, allowing the furnishings to add pops of colour

Large kitchen island offered plenty of storage (even a wine fridge) and prep area ... also perfect for entertaining

Built in wardrobes on both sides provided additional storage and created a separate dressing area

Beautiful open plan lounge, kitchen & dining room with a really simple, clean palate on the walls, allowing the furnishings to add pops of colour




#74
A new extension to a typical 1930s family home in East Molesey provided the opportunity to completely reconfigure the space.
The client wanted the room to reflect their unique style, so careful selection of colours and finishes was key.
The bare brick wall adds texture while the quartz worktop reflects the light through the space and the dark blue kitchen doors offset the brass elements of the finishes perfectly.
#31
Clever design details in this scheme include the feature mantel, purpose built to conceal a structural pier and create a focal point to the room.
The design has minimal wall cupboards which helps create the feeling of light and space.
The kitchen is from Crouch Design Esher; a simple, classic shaker kitchen door looks timeless and stunning.








#67
A kitchen only recently installed by the previous owners but the layout just didn’t work, with no connection to the garden and little natural daylight.
We turned the design on its head, utilising the existing kitchen but relocating it and opening up the space with new bifold doors to the garden.
Beautiful finishes such as a concrete worktop and parquet flooring bring this space to life.
#88
The client was keen to create an open plan space, connecting the interior to the garden but the Architect's proposals did the opposite.
By redesigning the layout we achieved a beautiful kitchen & family room space connecting to the outside, with a clever downstairs WC and utility tucked away behind a pocket door to maximise space.
Kitchen by Benchmarx, Weybridge.








#6
We don't always have the time or money to start from scratch, and sometimes we love elements of what we already have.
Here is a lovely, simple example of how careful space planning allows us to reconfigure a room, while adding some new accessories, a fresh coat of paint and flooring can completely transform the space.
A whole new room with furniture the client already had.
#11
Large scale refurbishment works can be daunting and, while a good Architect can create some amazing spaces, clients often just need help to discover their style and make those spaces feel special.
With a simple palette of colours and materials as a base, we were able to bring some style, fun pops of colour and beautiful finishes to this project in St Albans.



